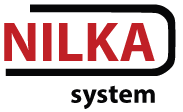Architectural Design of a Space Frame
At Nilka we understand the architectural and engineering aspects of space frame design, we believe that beauty in construction is in simplicity and durability.
Space frames can be designed based on an existing structure or starting from the foundations and working up to meet your aesthetic, economic and practical needs. Our portfolio has challenged us to design a broad range of structures with different uses and we know how to put space frames to use.
We always keep in mind that a great collaboration is a product of communication and co-operation. We take pride in our successful partnerships with all our client's architects and engineers to design together innovative structures that meet your project requirements.

Space Frame Geometry
Space frame design allows for an unlimited amount of potential structural shapes.
Common Shapes: Polygon, Dome, Barrel Vault, Ridge Roof



Designing for Specific Project Requirements
During the space frame design stage we will also deal with the specific requirements and use of each individual structure.
We design for all the required electric/mechanical fittings (lighting, ventilation, retractable roofing), desired cladding, a drainage system, as well as project specific details including:
- Signs
- Toll station cameras
- Soundproof industrial doors
- Solar panels, solar swimming pool heating systems
- Display fittings for commercial use or exhibition booths (stands)
- Sports equipment (fold up basketball hoops, court lighting)

STRUCTURAL ANALYSIS
Space frames are simple in principal but complex in analysis, …





